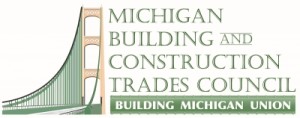Transformed Cobo taking shape
Date Posted: May 3 2013
DETROIT – Iconic Cobo Center is at a crossroads in its history. It’s currently a mixture of old and new construction and finished and rough surfaces – amidst a re-purposing and renovation of the facility that will hopefully make it viable for years to come.
An ongoing $279 million renovation and expansion project is transforming historic Cobo Arena into two-level space: a large ballroom above, and banquet and meeting space below. In the meantime, among other improvements, a three-story atrium is being created in space between the old arena and the existing convention center, opening up a signature glass feature and exposure to the Detroit River.
“When this project is complete, we’re going to be right at the top tier of convention centers in the country,” said Patrick Bero, the CEO and CFO of the Detroit Regional Convention Facilities Authority, which is managing the project. “We’re not going to have the amount of space they have in Chicago, Orlando or Las Vegas, but from a facility perspective, we’re going to be able to offer flexible, convenient space with the right dimensions and service. We will be able to serve 90 percent of the conventions in this country.”
Work began in 2009 on the process of unifying, modernizing and transforming Cobo Arena and the rest of the convention center. The five-year, phased project has included fixing roof leaks, making electrical, HVAC and lighting upgrades, and creating new and improved loading docks.
Bero said present, past and potential exhibitors and conference organizers were contacted to find out what Cobo was doing wrong and right, and what could be done with the new and reconfigured space to make it more inviting and useful. They found that a lot of space at Cobo overwhelmed smaller events, or was too isolated. Among other suggestions, they said that having space available that’s closer together for big meetings and then smaller break-out functions would be ideal.
Input from automotive exhibitors at the facility’s biggest annual event, the North American International Auto Show (NAIAS), was similarly obtained to see how a renovated Cobo could best fit their needs. “We asked the market what it required, and we listened,” Bero said.
This year’s auto show, held in January, offered visitors the first glimpse of the new atrium. In 2011, the NAIAS signed a five-year contract with the Detroit Auto Dealers Association to keep the show in Cobo Center through 2017. This year’s show had its best attendance in eight years, 795,416.
“The 2013 NAIAS would not have reached the level of success were it not for the ongoing improvements at Cobo Center,” said Rod Alberts, executive director of the NAIAS. “NAIAS is a world class event which ranks high among the top five shows in the world, but it cannot sustain that status without the support of a world class city, and a world class facility, like Cobo Center. Part of the optimism and confidence we all felt during the show went beyond the exciting vehicle introductions and industry news, and extended to the new riverfront atrium, expanded show floor, and infrastructure improvements at Cobo Center. I view Cobo and SMG as critical partners in the overall success of the NAIAS.”
Cobo’s main hall was reconfigured and modestly expanded to create 625,000 square-feet of contiguous exhibition space. But the project’s most dramatic change will take place within Cobo Arena, the former 12,000-seat home of the Detroit Pistons and all manner of rock concerts, high school graduations, presidential speeches and other public events. The circular facility was gutted, and the building trades are now in the process of creating a 40,000 square-foot ballroom on the upper level, and additional meeting and breakout rooms on the lower level. Both areas will have windows and exposure to the Detroit River and Windsor, Ontario.
Re-purposing Cobo Arena, installing the structural members to support the atrium and opening up so much of the south wall to the beauty of the riverfront “really make this a marvel of engineering,” Bero said. “In Detroit we know how to build things, and the quality of our skilled trades is unmatched.”
Bero said the construction team is particularly proud that more than 650,000 man-hours have been worked on the project, with only three minor lost-time incidents.
“It’s a tribute to the men and women at the site who have been strict about following policies and procedures,” Bero said. “Our focus on safety is paying off.”

OPENED IN 1960 on Detroit’s riverfront, Cobo Arena, left, and adjacent Cobo Center are being renovated and re-purposed as part of a five-year, $279 million project.

A GRAND STAIRCASE in the foreground will be the portal from the existing Cobo Center to a new atrium that will look out onto the Detroit River.

ON THE RISE on the lower level of the re-purposed Cobo Arena in Detroit is Bill Cashero of Pipe Fitters Local 636, working for De-Cal.
