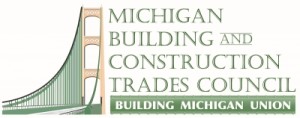Modern renovation restores Whitney Building's old appeal
Date Posted: July 18 2014

DETROIT – Slowly but surely, the 19-story gem that is the David Whitney Building is being polished, reconfigured and prepped for a new, modern use.
For more than a year, construction manager Walbridge, its subcontractors and the building trades have been renovating the 99-year-old tower at Woodward and Grand Circus Park into ground-floor retail, 136 hotel rooms up to the ninth floor, and 108 apartments on the top nine floors.
The building originally was home to doctors and dentists, but housed a variety of businesses over the years. A rich interior “courtyard” lobby on the first five levels of the building was built to impress, and much of it and the rest of the structure fortunately remained intact and undamaged since it was closed in 2000.
“The David Whitney Building was designed with a five-story atrium area where shops could be located,” says Detroit 1701. “This atrium also served to provide light for the building’s corridors This was designed as an elegant building. The atrium was done in white tile, terra cotta and marble in the Italian Renaissance style. The public corridors in the building had Italian marble floors and walls. Mahogany was used as the wood in the public areas, while the office floors were in marble. For several decades, the Whitney was, apparently, the city’s most prestigious location for medical offices.”
The Whitney was “modernized” in the 1950s, with decorative exterior elements removed. This $82 million renovation will restore many of those elements, including architectural cornices.
The building was designed by the firm of Daniel Burnham, an architect who is credited with developing the master plan for the City of Chicago. We featured the building last fall, and thought it deserved another look.

PAINTER Shawn Bartush of Michigan Painters District Council 1-M applies gold leaf to the highly ornamented lobby of the David Whitney Building, currently undergoing renovation in Detroit. He’s employed by Detroit Spectrum Painting. “It’s tedious work, but I like it,” he said. “The fact that we’re restoring this building, and bringing out how it used to be; it’s really great.”

HEFTING A SECTION of marble wall panel into place in a 17th floor hallway at the David Whitney Building are masons Don Thurkettle and Chris Hicks of Bricklayers Allied Craftworkers Local 2. Original inch-thick marble panels line the hallways of nearly the entire building, and the masons have been cutting the pieces to fit the openings doorways in the building’s reconfigured spaces. The panels are re-attached to the walls using the original “copper wire, hook and loop system,” Thurkettle said, which hasn’t been improved upon in the past 100 years. They’re employed by Wolverine Stone.

The 19-STORY DAVID WHITNEY BUILDING opened in 1915 at Woodward and Grand Circus Park. It is currently undergoing am $82 million renovation, including a much-needed cleaning and rehabilitation of the brick exterior. The building was named for 19th Century lumber baron David Whitney. It was once the home of some of Detroit’s finest lawyers and doctors, and is now being converted into first floor retail, hotel rooms on the middle nine floors and apartments on the top nine floors. Walbridge is managing the project, using all-union trades.
